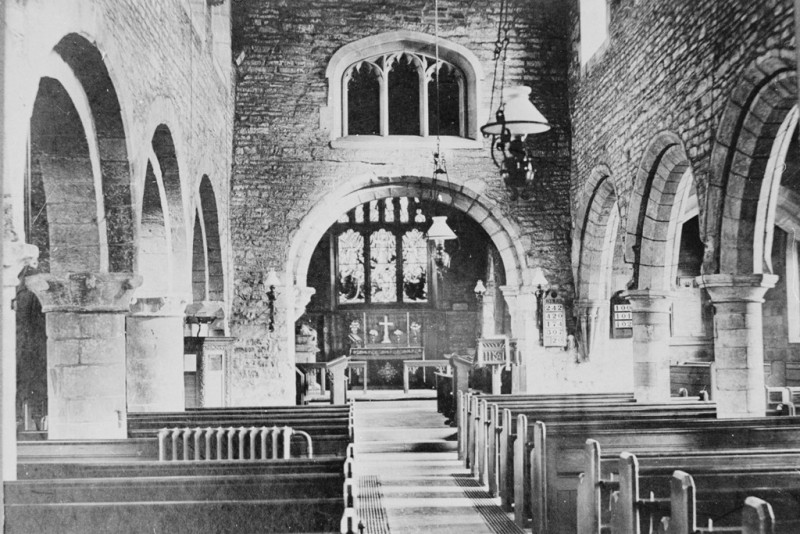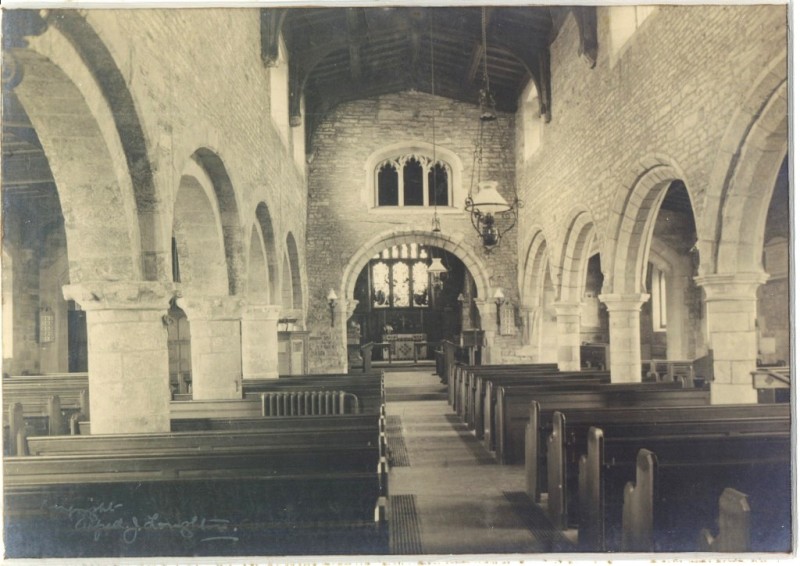Legacy Pictures
A This page shows pictures and photographs of St Helen's building through the years. In many cases the originators and exact dates of these pictures are unknown (unless you are able to provide them!), but the approximate period may be deduced as described with the pictures.
1. The earliest known picture of St Helen's still in existence. This drawing from the 18th century, with the originator's mark appearing bottom centre as: "S H Grimm fecit 1737" (literally 'made by S H Grimm 1737') Note the apparent lack of windows in the north side of the chancel and the old 'north aisle' which is little more than a passge but seems to include a door in the north wall. Interestingly there is no sign of the standing stone, which in modern times was just outside the wall of the north aisle and was only moved further to the north to make way for the construction of St Helen's Centre in 2010. Note also that if the drawing is accurate the roof to the chancel must have been almost flat at this time.
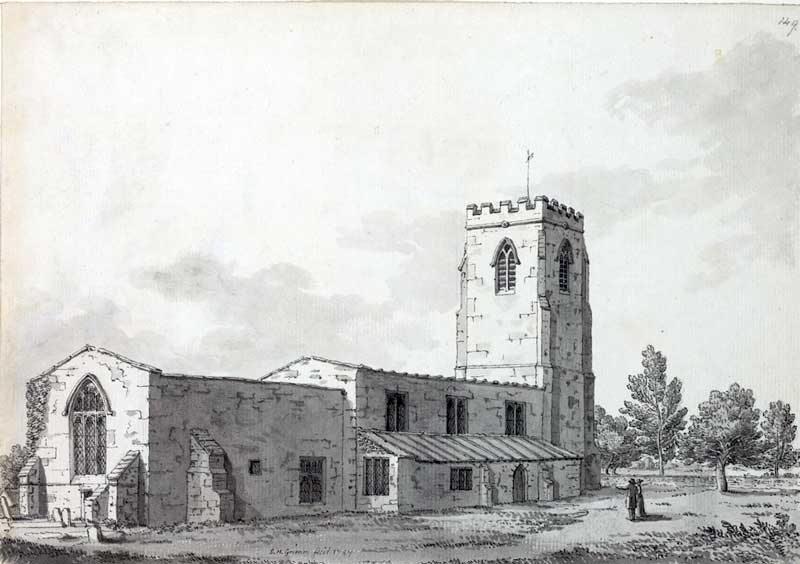
2. The following two early photographs show the southern and south eastern aspects of the building prior to the 1905 restoration. Note the flat roof line compared with the post restoration building (consistent with the earlier drawing), the old 'south aisle' and the lack of any side chapel (the 'Lady Chapel') to the south of the chancel.
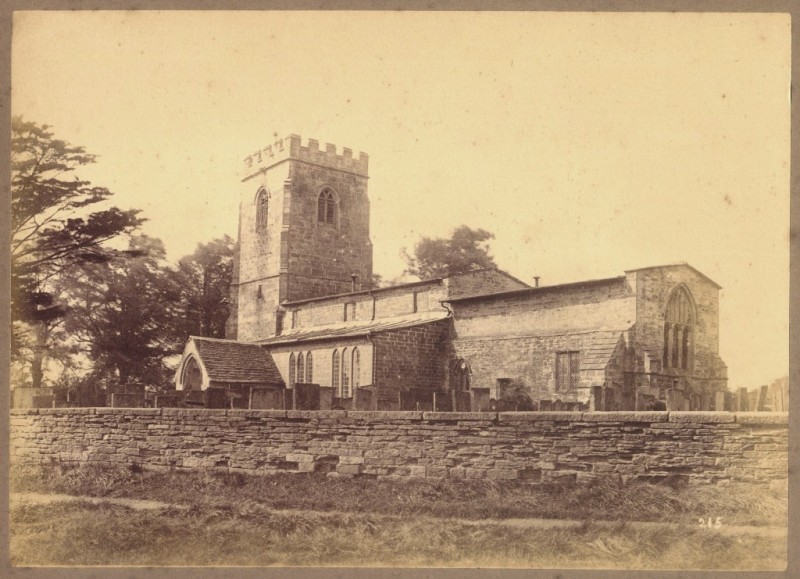
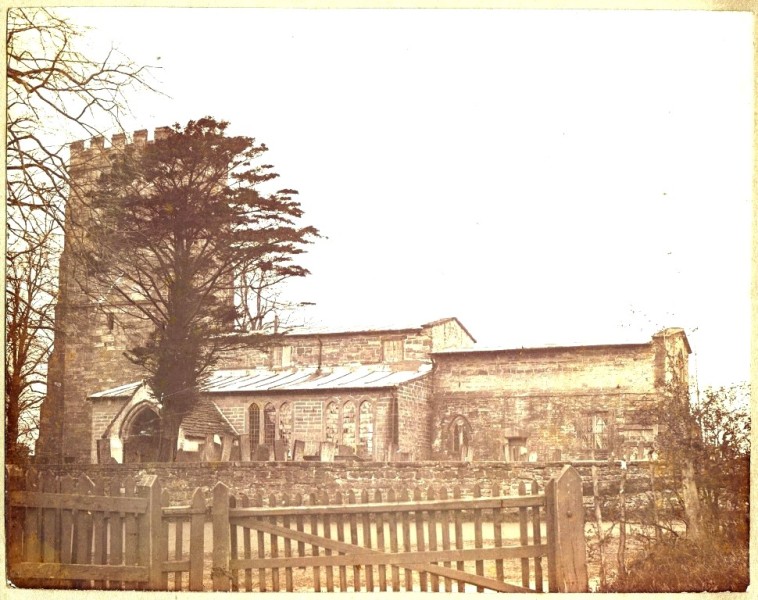
3. The next two photographs show the soth eastern aspect of the church following the major restoration under Revd Charles Harrison in 1905. Note the much steeper roof line on both the nave and chancel. The fresh white stone of the newly built south aisle and north aisle/vestry suggests that the first picture dates from soon after 1905. The second picture is possibly a little later and shows the church on Tower Service day. (See the Tower Service page for more pictures relating to this annual event.) Note the choir on the south aisle roof!
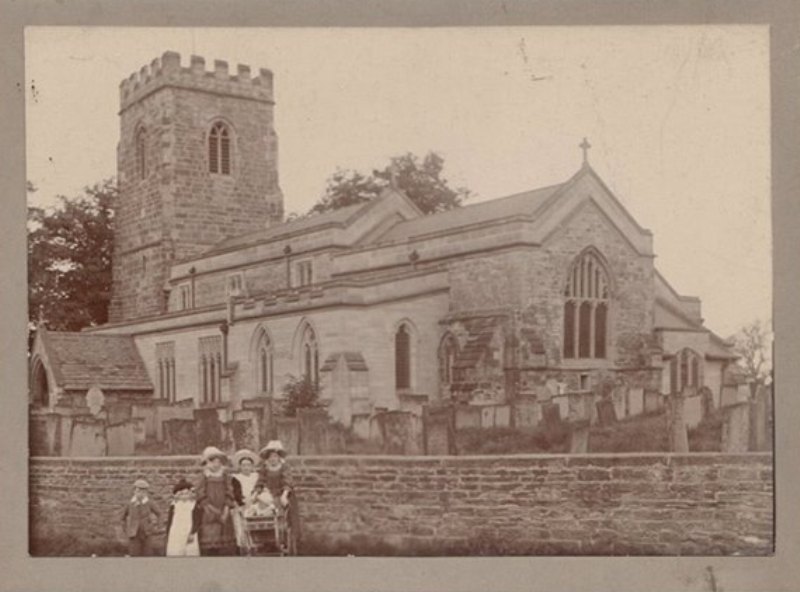
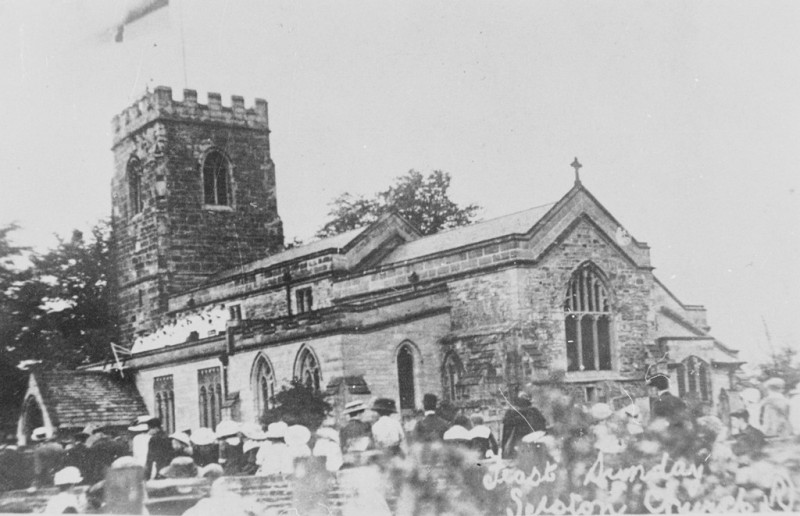
4. The following photographs show the interior of the church at different times.
The first picture comes from the period prior to the 1905 restoration; note the plastered walls, the 'box' style pews and the lighting, consisting of standard oil lamps near the pew ends and hanging lamps in the arches of the north aisle. The ends of the roof beams are visible near the top of the picture and there appears to be a chimney near the right edge, probably from a coal fired stove which would have provided the only heating.
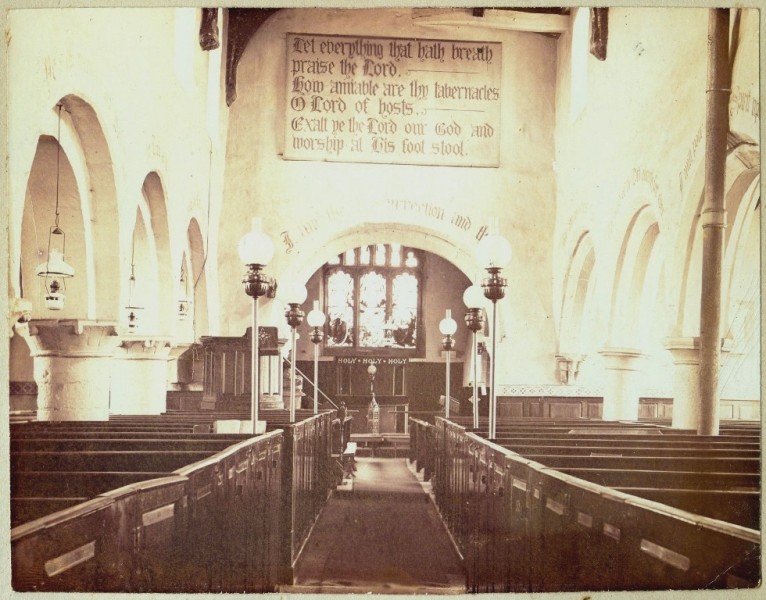
The two pictures following show the interior following the 1905 restoration. Note the plaster has gone and an opening cut in the wall above the chancel arch to improve the sound coming from the chancel/quire through to the nave. Other points to note are the new pews (including those in the newly constructed north aisle), the new heating system with radiators and grills above hot pipes running the length of the central aisle and new hanging oil lamps. It may also be noted that the pulpit has been moved slightly to the left into what is its modern position. The change to the line of the roof had also probably been completed by this point, although the exposed roof beams do not make this clear from the interior view. The view through to the Lady Chapel suggest the presence of the Great War memorial tablets, which would date the pictures after 1918.
